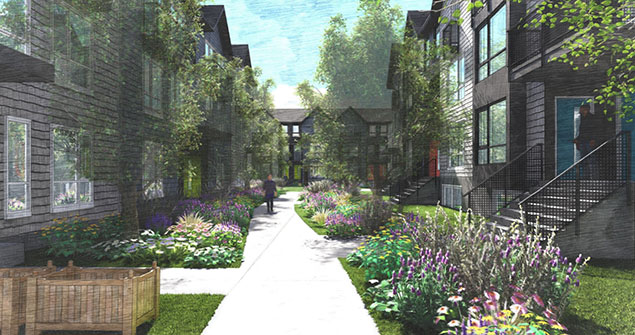Caledonia

Located at 1211 Gladstone Avenue, Caledonia is an 18-unit townhouse complex at the end of its service life and requiring replacement. The redevelopment area has been expanded to include the former site of the Fairey Tech building.
This redevelopment in the heart of Fernwood will feature 158 new affordable rental housing units within 2 apartments and 3 townhouse buildings. The project features large expanses of landscaped space, featuring rain gardens and urban agriculture components, and provides an amenity room for use by a non-profit neighbourhood group.
Caledonia will be constructed and operated under the terms of the Community Housing Fund (CHF) program in partnership with BC Housing and will offer 32 units at provincial assistance rates.
The project is scheduled for completion in Q2 2025.
Learn more and subscribe for updates on the Caledonia project page.