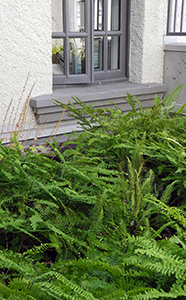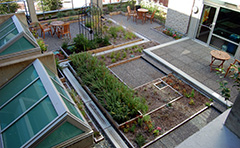In 2009 the CRD installed two types of green roofs (extensive and intensive) and a living wall on its head office building at 625 Fisgard St in downtown Victoria. The objective was to achieve better rainfall management, to evaluate thermal performance and provide an example of sustainable building features in the region. Project partners at BC Institute of Technology designed and installed systems to monitor the performance of the green roof and living wall and conducted two years of monitoring. Results showed rainfall retention of almost 40% and good thermal insulation provided by these green building features.
What is a green roof?
 A green roof is a living roof — a vegetated building envelope system consisting of a layer of live plants in a lightweight growing medium, root barrier membrane and drainage layer over a waterproof membrane. The engineered soil used on a green roof is specially formulated to be lighter in weight than regular garden soil, to reduce the weight load on the building. The green roof must be designed so that the weight of the soil and plants is less than or equal to the weight the roof structure can safely support. Green roofs are designed to help manage rainwater by reducing the rate and amount of runoff into the storm drain system.
A green roof is a living roof — a vegetated building envelope system consisting of a layer of live plants in a lightweight growing medium, root barrier membrane and drainage layer over a waterproof membrane. The engineered soil used on a green roof is specially formulated to be lighter in weight than regular garden soil, to reduce the weight load on the building. The green roof must be designed so that the weight of the soil and plants is less than or equal to the weight the roof structure can safely support. Green roofs are designed to help manage rainwater by reducing the rate and amount of runoff into the storm drain system.
What are the benefits of green roofs and living walls?
Reduced runoff into storm sewers by absorbing more rainfall
In urban areas, rainwater is transported from paved areas such as roads, parking lots and roofs via storm drains to nearby water bodies such as creeks, lakes and harbours. Natural vegetation in urban areas has been replaced with buildings, asphalt, concrete and other impervious surfaces that do not allow rainwater to soak into the ground. During heavy rainfalls, rainwater is quickly transported into local waterways, and can often cause flooding and erosion, as well as harming of the fish habitat. On a green roof, plants and soil absorb rainwater and slow down runoff to the stormwater system. When rain falls on a green roof, much of it is absorbed by the plants and the engineered soil, providing a delay mechanism that relieves pressure on the storm sewer system.
Plants and soil also filter rainwater and any contaminants it may contain, such as high levels of nitrogen and phosphorus, preventing these from entering local waterways. These nutrients can cause algal blooms in freshwater and marine environments that can be harmful to fish and other aquatic organisms. Plants also act as filters, capturing particulate matter like dust, soot, and pollen and removing it from the air.
Energy conservation by heat flow reduction
Green roofs help reduce a building’s cooling costs because the plants shade the roof surface. This prevents the roof from heating up, thus reducing the need for air conditioning and decreasing energy consumption.
In a process called evapotranspiration, plants release or transpire water through pores in their leaves (stomata). Water on the plants’ leaves absorbs heat as it evaporates, cooling the surrounding air in the process.
Roof lifespan can be extended by up to 30 years
The typical life span of a conventional roof is 15-in20 years. Because green roofs provide a protective layer above the waterproof roofing membrane, exposure and deterioration are reduced. On the CRD green roof, where gulls often congregate or nest, corrosive droppings are absorbed by the plants, thus protecting the roof membrane below. In Europe where green roofs have been in use for several decades, experience has shown that they can have a life span of 40-50 years.
Helps adapt the building for a changing climate by absorbing more rainfall and reducing urban heat island effect
The urban heat island effect is what happens when islands of heat form in cities where natural land cover has been replaced with pavement, roads and buildings. These dark surfaces absorb and concentrate the sun’s heat, especially in areas with lots of reflective surfaces such as tall buildings.
Cleaner air and decreased carbon dioxide (CO2) emissions
Through the process of photosynthesis, plants on a green roof remove CO2 from the air and release oxygen, thus slowing the build-up of CO2 in the atmosphere.
A 9.3m2 area of extensive roof absorbs about the same amount of carbon dioxide as a 4m tree (average is 7.5 - 13kg of CO2 per year). The CRD building has approximately 540m2 of extensive green roof, equivalent to about 58 trees, absorbing between 435-754 kg of CO2 each year.
Increased biodiversity and habitat for insects and birds
Habitat for animal and plant life is often severely compromised in urban environments. Although some wildlife can continue to live in and migrate through cities, native habitats are lost or fragmented, and the air and water qualities are often poor. Green roofs and living walls provide urban oases where wildlife such as birds and insects can feed, rest and shelter from predators. Green spaces, such as the CRD’s green roof patio, provide city workers with valuable green space to enjoy, and the space to grow food crops.
Happier workers
Several studies from around the world have shown the positive psychological effects of greenery on humans. Access to green space improves a person’s mental and physical state. There were fewer sick days taken by employees in a building with a green roof compared with those working in a building without a green roof.
Intensive Green Roof
Intensive roofs use deeper soil (15-45cm) that requires higher structural capacity, providing sufficient soil to support larger trees and shrubs and opportunities for urban gardening. The CRD intensive roof supports a mix of native plants typical of a Garry Oak woodland as well as herbs and shrubs, fruit trees and berries. Food security was a consideration in the design, and there is space designated for staff volunteers to grow vegetables and salad fixings. The space also features espaliered peach and apple trees, kiwi vines and several berry-producing shrubs.
Extensive Green Roof
The roof of the CRD building was retrofitted with an extensive green roof. This system was chosen because of its low maintenance requirements and light weight, consisting of low growing, drought-tolerant plants (Sedum) rooted in shallow growing medium. Engineers calculated the maximum weight of green roof that could be supported by the existing roof structure, and the soil depth of the extensive green roof was adjusted accordingly.
Living Wall
 On a west-facing exterior wall of the CRD office building is a 26m2 living wall. Plants in this vertical garden are growing in 10cm of soil in compartments anchored to the wall. The exterior stone of the building envelope was removed and the living wall panel inserted. The wall is irrigated and requires a higher level of maintenance than the green roof systems. Plants selected for the wall are perennial and evergreen native and horticultural varieties that thrive in the sun and wind exposure found at this location. Bees and hummingbirds are frequent visitors to the flowering plants on the living wall.
On a west-facing exterior wall of the CRD office building is a 26m2 living wall. Plants in this vertical garden are growing in 10cm of soil in compartments anchored to the wall. The exterior stone of the building envelope was removed and the living wall panel inserted. The wall is irrigated and requires a higher level of maintenance than the green roof systems. Plants selected for the wall are perennial and evergreen native and horticultural varieties that thrive in the sun and wind exposure found at this location. Bees and hummingbirds are frequent visitors to the flowering plants on the living wall.
Monitoring Results
BC Institute of Technology Centre for Architectural Ecology designed and installed systems to monitor the performance of the green roof and living wall and conducted two years of monitoring. This is the first data of this kind on living walls in Canada. A weather station on the roof and sensors on the green roof, living wall and interior locations collect data on rainwater retention, thermal performance and plant growth.
Performance of the green roof and living wall was assessed by:
- Collection and analysis of roof runoff to determine how much water is held by plants on the roof and retained under different weather conditions
- Building heat loss and gain data collected to determine changes in energy consumption, heating and cooling costs and greenhouse gas generation
- Collection of data to document the integrity of the roof
Monitoring data showed that the green roof retains an average of 36% of precipitation, with peak runoff flow reduced by over 90% and delayed nearly 2 hours. Rainwater retention improves as the roof dries out and vegetation comes out of dormancy in spring. The extensive roof on this building is 38mm thick and can absorb 25mm of rain when dry. The green roof showed good thermal performance, greatly reducing the cooling load in the summer. Overall average heat flow through the roof structure is equivalent to a very high insulation value (RSI 6-8). These results indicate that the green roof is indeed a sustainable building feature.
The main contribution of the living wall is to reduce heat loss by providing insulation (RSI 0.6). Monitoring of soil moisture content and plant performance indicated that irrigation is required during dry spells. Results show that living wall performance is very sensitive to the specific micro-conditions of the site.